Latest News
STAY UP-TO-DATE with EDEN BRAE
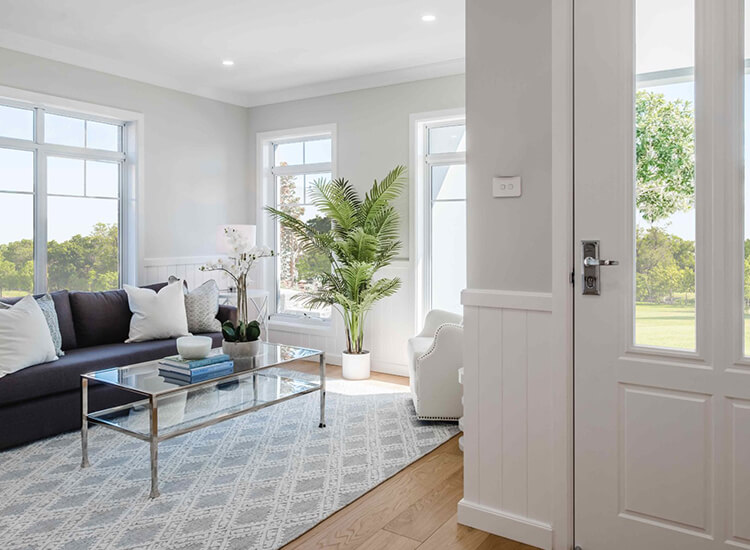
Inspire
Grand Entries to impress!
First impressions are everything so why not consider creating a jaw dropping entrance?
No matter your home’s design you can still stop your guests in their tracks.
Read more
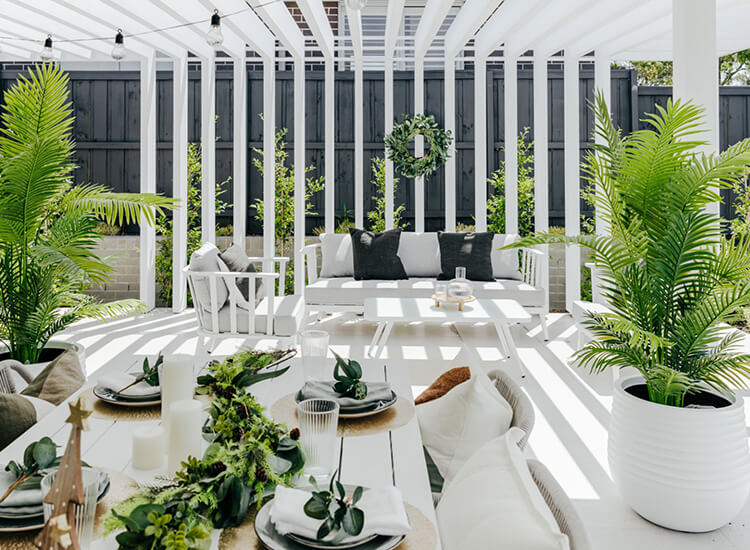
Inspire
How to achieve a festive alfresco
‘Tis the season to kick back and celebrate the festive season Aussie style.
Read more
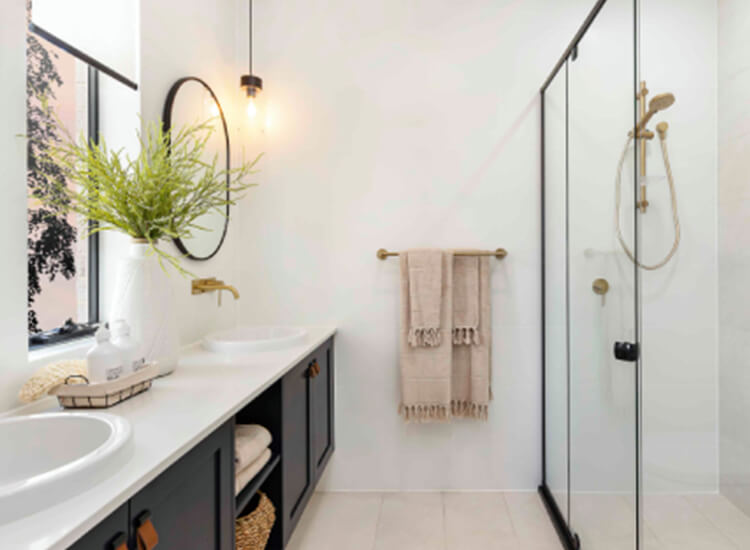
Inspire
Ensuites – are they just for the Master bedroom?
There’s nothing quite like having a bathroom all to yourself.
Read more
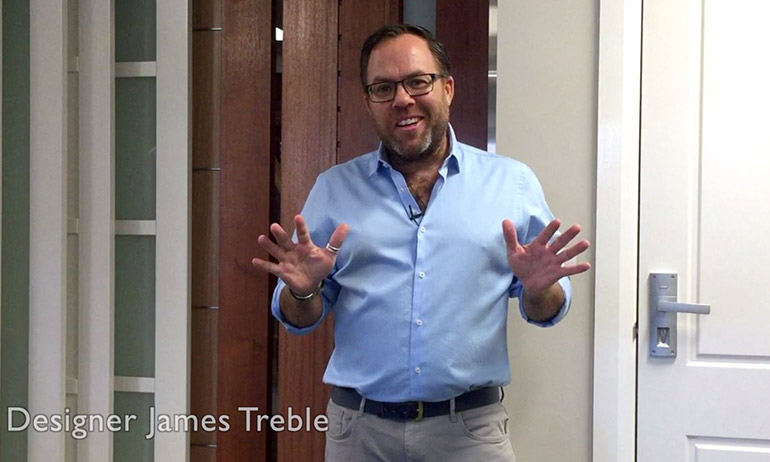
Video
Tips with James Treble: Selecting the right doors for your home
Interior designer James Treble provides some great advice when it comes to selecting the right doors for your brand new home. Doors are an important feature to your home and making a great first impression is important to your overall home design.

Video
Tips with James Treble: Selecting the right flooring for your brand new home
Watch the latest video from interior designer James Treble on selecting the right flooring for your brand new home.
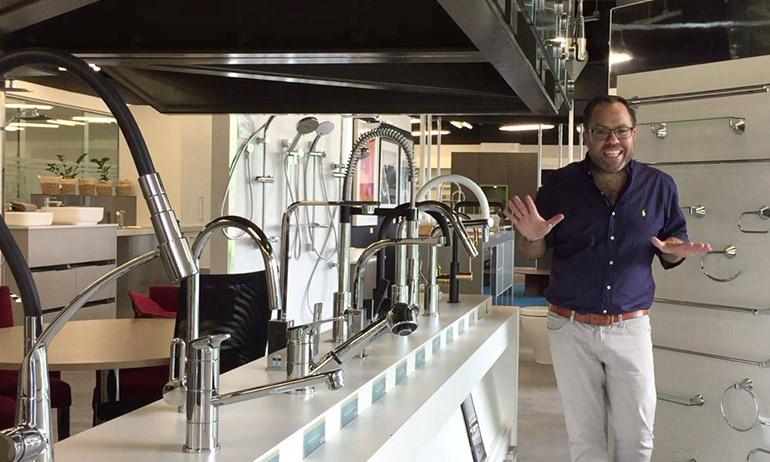
Video
Tips with James Treble: Selecting the right tapware for your brand new home
There are so many things to consider when building your new home. James Treble offers some great tips in relation to selecting the right tapware.
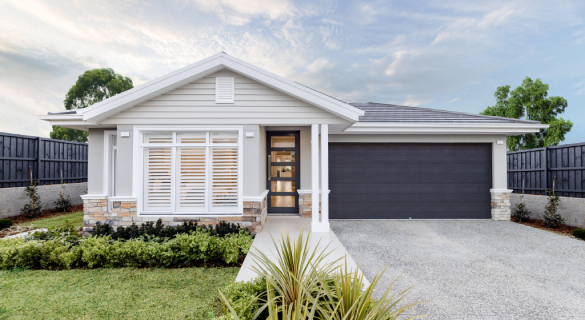
Building
There's never been a better time to build with Eden Brae Homes. Here's why.
There's no escaping it – the current economic climate can make it feel like the new home building journey is filled with uncertainty.
Read more
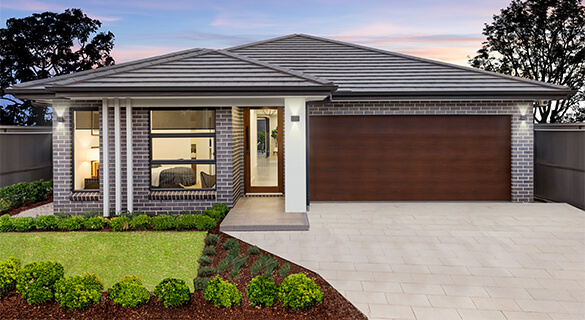
Building
Land registering soon? Start preparing now
Take advantage of your waiting time and prepare for when your land registers.
Read more

Building
How to Select the Perfect Floor Plan
When designing your dream home, creating a floorplan with momentum and flow is the most important goal of the early design phase.
Read more
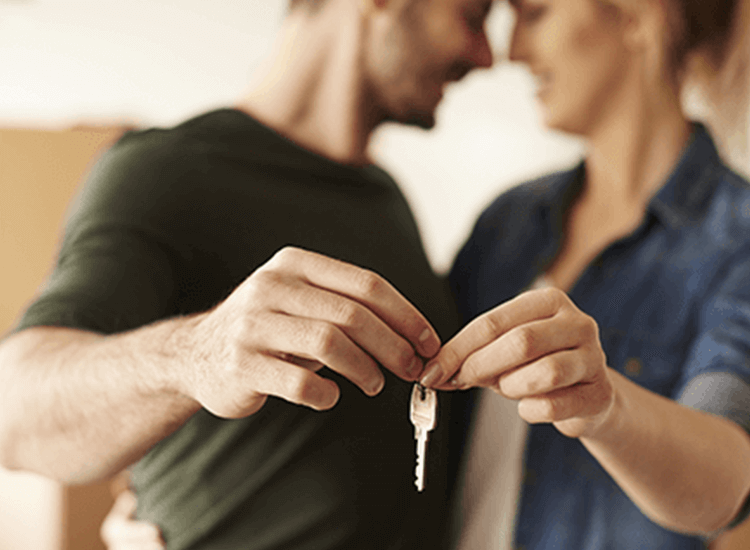
First Home Buyers
New Year Big Dreams
New Year, Big Dreams
If your list of New Year’s resolutions begins with ‘become a homeowner’, then congratulations! Buying or building a new home is a big step, it’s true, but…
Read more
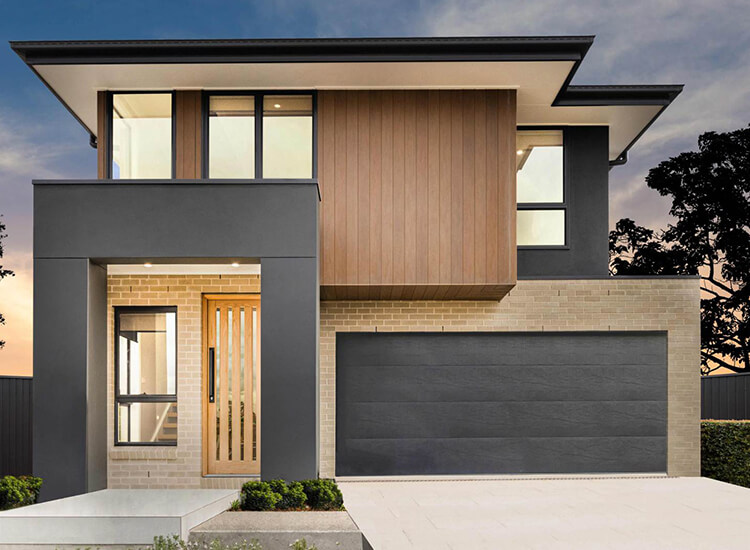
First Home Buyers
I'm a First Home Buyer - What do I need to consider?
Before you make any decisions about where you’re going to live or what type of house you want to own, you need to be confident that your finances can comfortably…
Read more
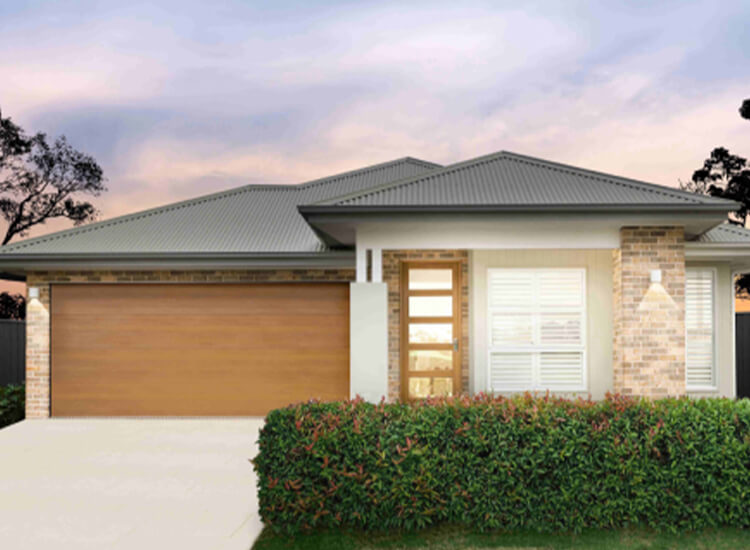
First Home Buyers
Stamp Duty Reimagined for First Home Buyers
In welcome news for new homeowners, the NSW Government has announced an alternative way for first home buyers to pay Stamp Duty.
Read more
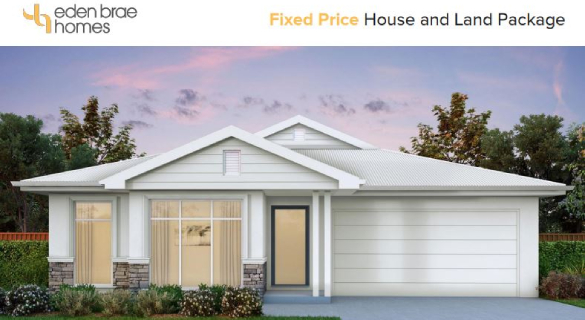
House & Land
House & Land Packages Explained
The term House & Land package seems self-explanatory but understanding what is and isn’t included can be tricky.
Read more
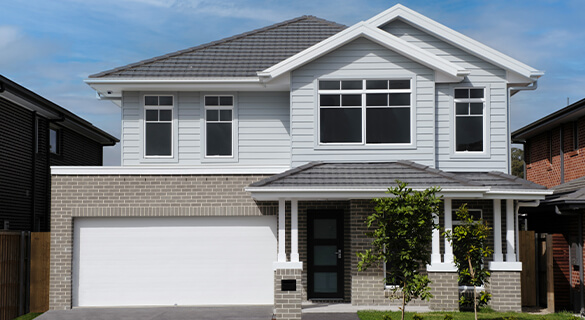
House & Land
House & Land Packages vs Own Land and Home Design
What’s the best option: Fixed Price House & Land Package or Buying Your Own Block to Build a Home?
If you’ve decided to plunge into building a new home, congratulations! There…
Read more
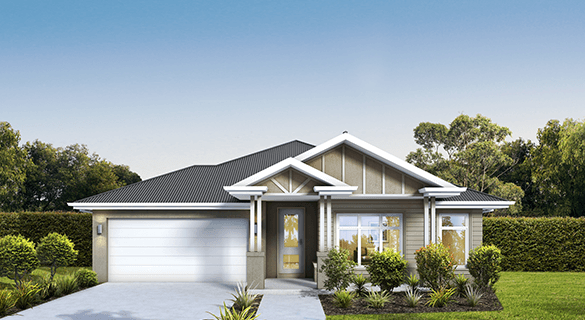
House & Land
Why Choose a House & Land Package?
What is a House & Land Package?
Read any newspaper’s real estate section and you’re bound to come across advertisements extolling the virtues of a recently released ‘house and land package’…
Read more

Finance
Financing Your New Home Build
Financing your new Home Build
When striving to climb onto Sydney’s property ladder whether you are starting from scratch in a new estate, or rebuilding in a long-established neighbourhood, finance needs…
Read more

Finance
4 Ways to Save Money When Building Your Home
4 tips to save money to help you build your new home
Whether you’re going on holiday, fixing up a car or building a house, it makes sense to find ways…
Read more

Finance
How to Hop on the Property Ladder Faster
There’s nothing quite like knowing that the house you return to after work each day is your own.
Read more
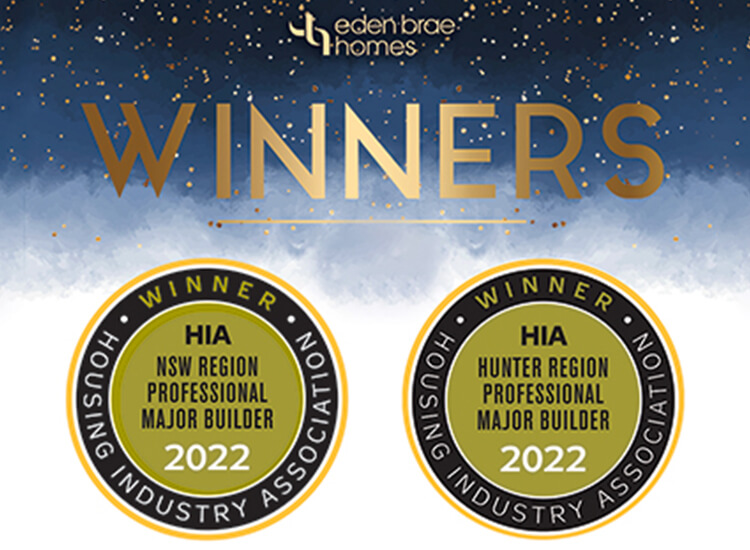
News
NSW & Hunter Region Award Wins
October is the season for housing awards and Eden Brae Homes has been crowned winners of the 2022 HIA-CSR–NSW & HUNTER Region Professional Major Builder awards.
Read more

News
Eden Brae Wins Prestigious Australian Home Builder Award
Eden Brae Wins Prestigious Australian Home Builder Award
Eden Brae is thrilled to be announced as winner of the coveted 2022 HIA Australian Professional Major Builder award.
Read more

News
Eden Brae Homes wins the Master Builders Association - National Business Excellence Award for Large Residential Building Business of the Year.
It is with great pride that Eden Brae Homes announces our win in the hotly contested Large Residential Building Business of the Year category of the prestigious 2021 Master Builders…
Read more
