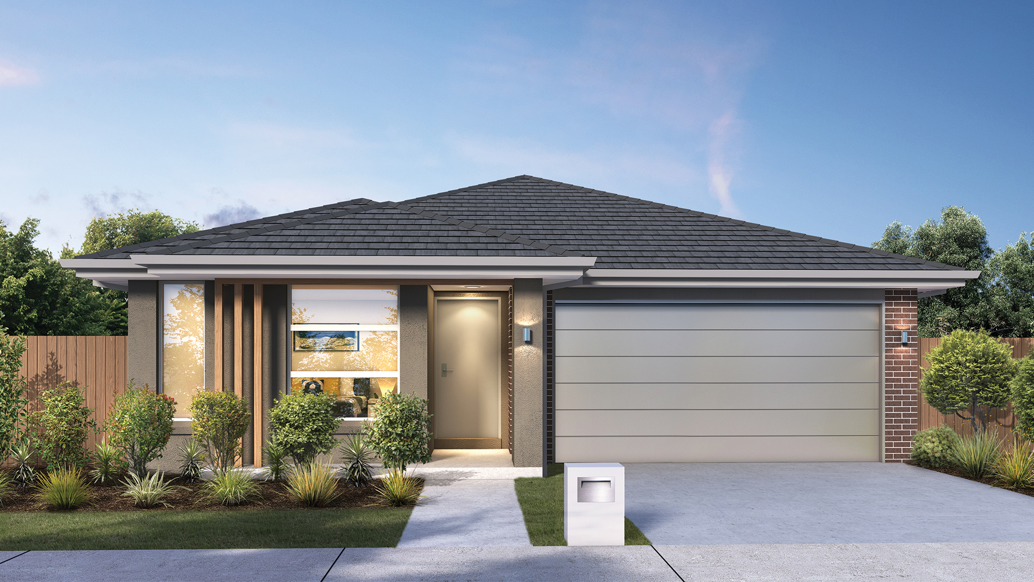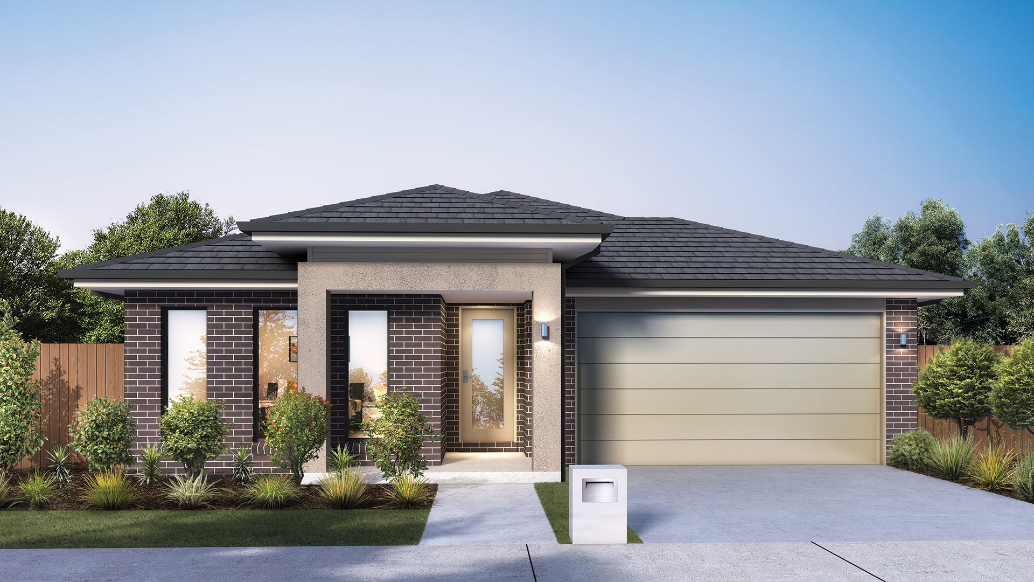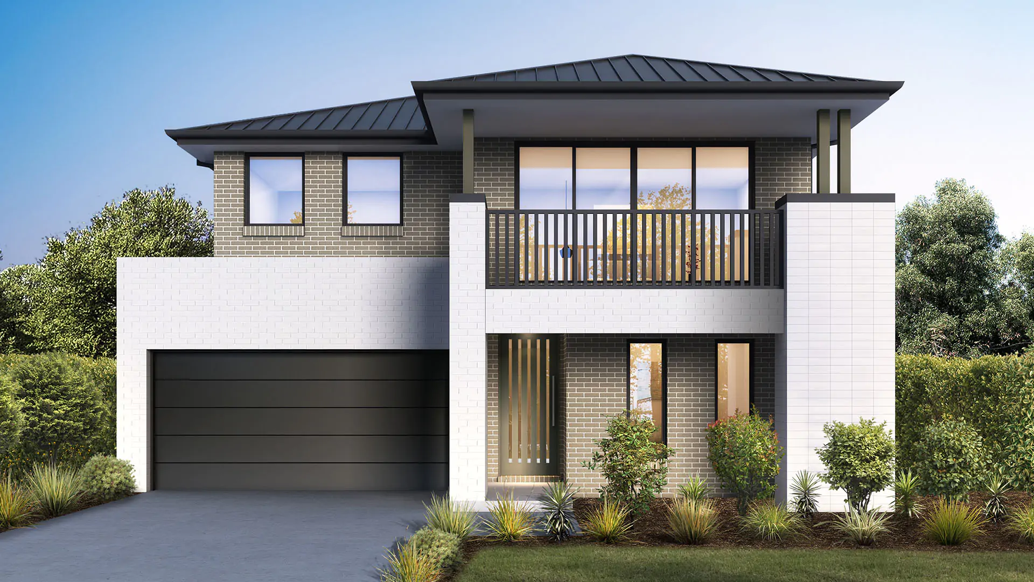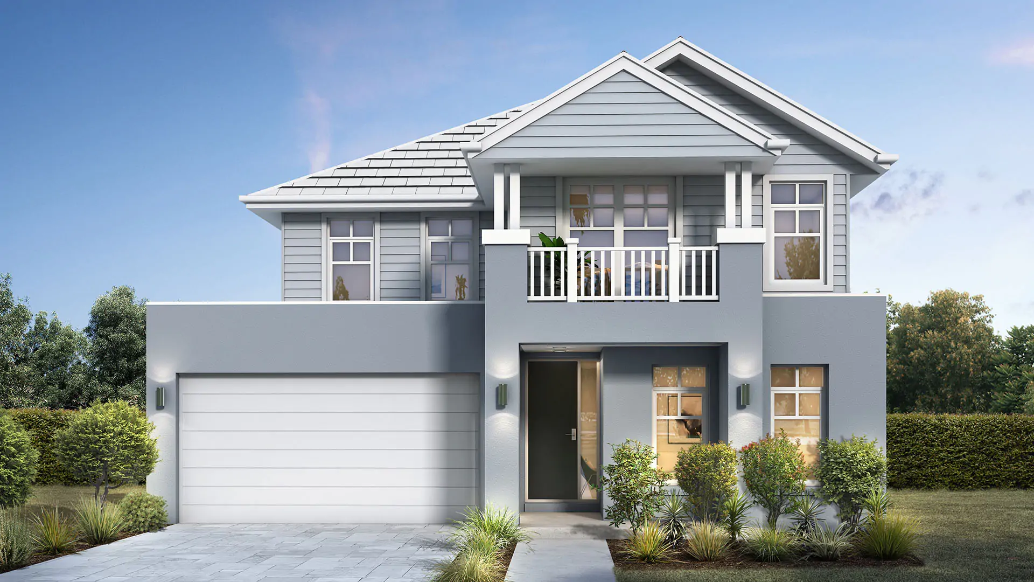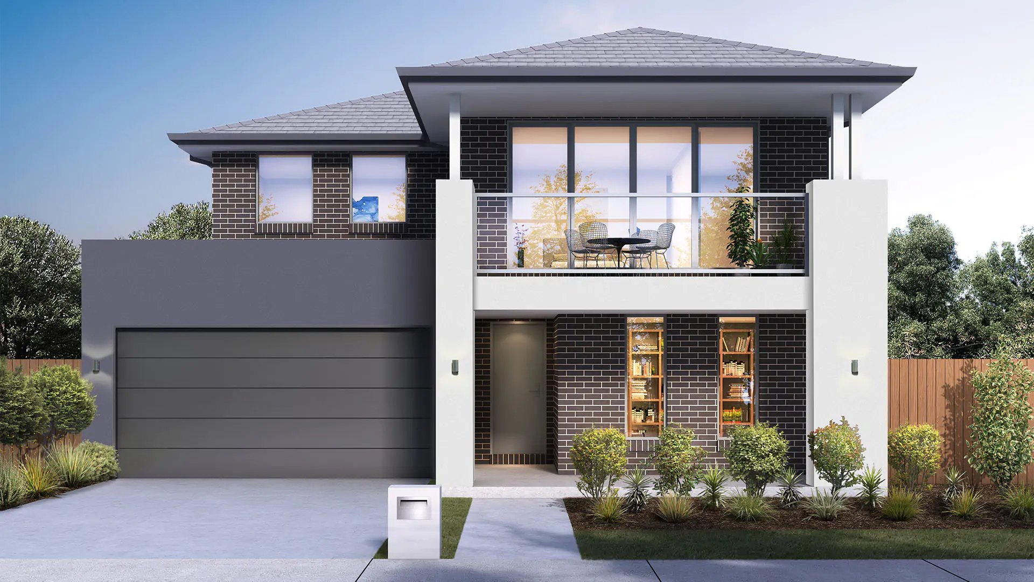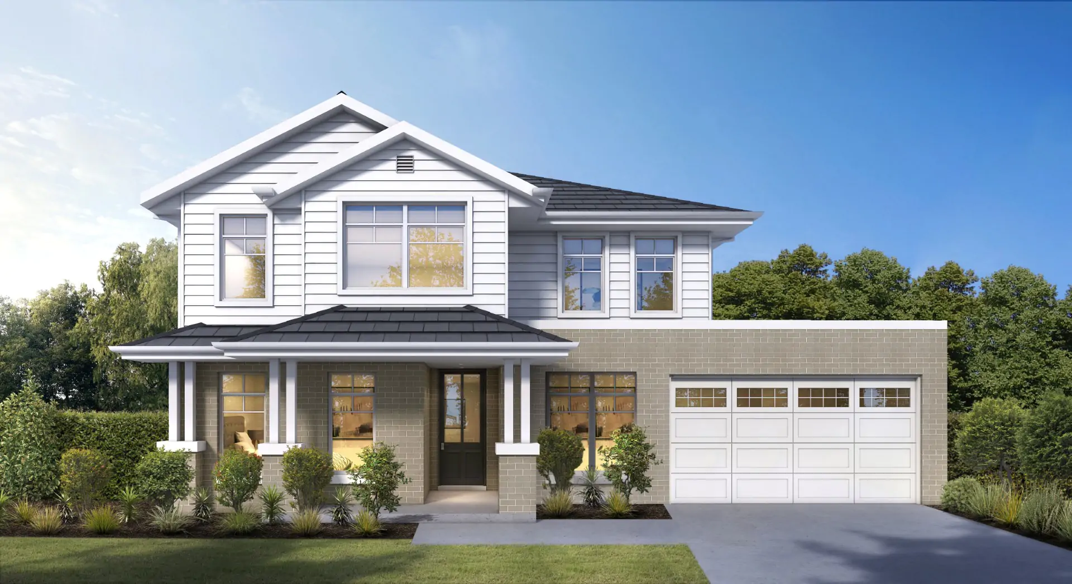Connect Homes Complete Home Packages
Eden Brae Connect Homes are our way of simplifying your home buying process. These packages come with all the inclusions you'd come to expect and with great finance options, you can easily secure a connect home with a small 5% deposit. Be sure to check out our active promotions to take advantage of some great offers.
Search across our
18
Packages Available
Search by
Price
$ -
$
Bedrooms
All
Bathrooms
All
Home Design
House Size
sq - sq
Storey
Both
Build Status
No Item Selected
Showing 18 Results
Standard House &
Land Packages
Fixed Price House and Land Packages in popular new estates.
