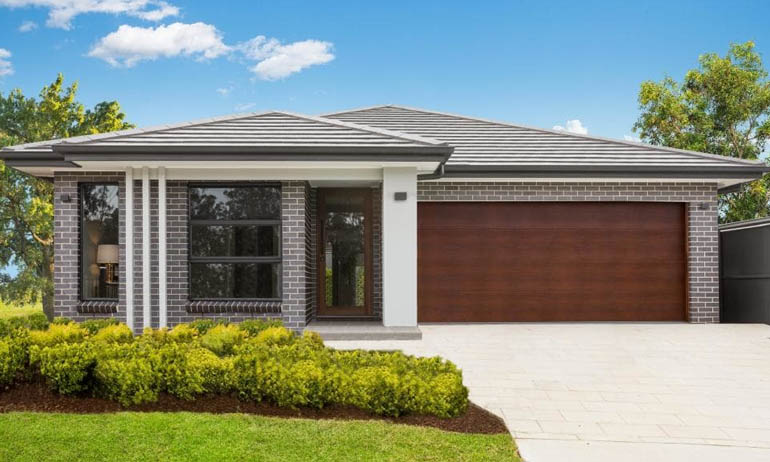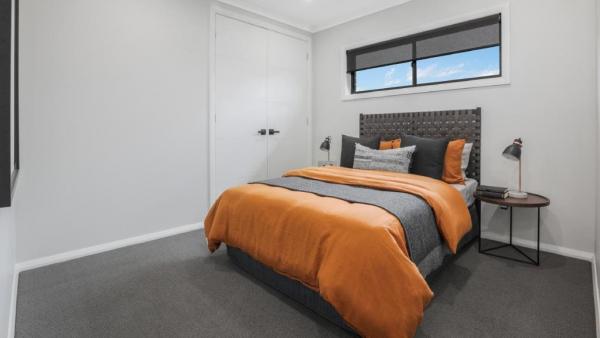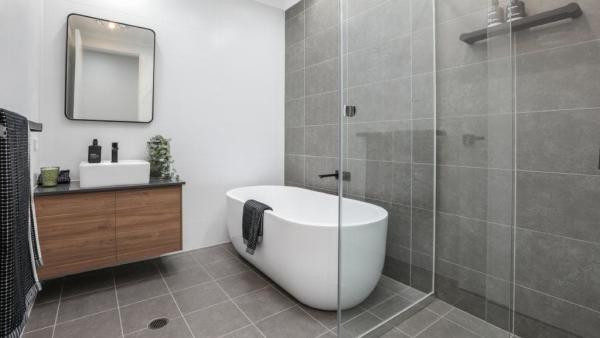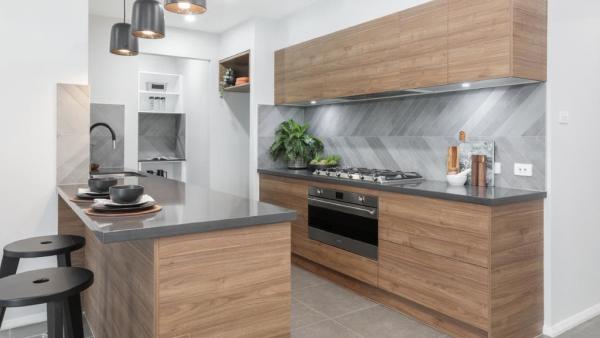
While the Wembley 22 is perfect for families, it would also appeal to first-home buyers after a value-packed single-storey floorplan.
While the Wembley 22 is perfect for families, it would also appeal to first-home buyers after a value-packed single-storey floorplan.
Fitting on 12.5m lots, the design is part of Eden Brae’s new affordable Accent collection and it’s a functional four-bedroom layout that can be built in a variety of size options to suit your block.
Bedrooms are clustered towards the front of the house, with double doors opening to a master bedroom, with a walk-in robe and ensuite.

The remaining three bedrooms are located further in, with each containing a built-in robe. They all share the main bathroom, which includes a bath, shower and vanity, and a separate toilet.
The floorplan also includes a laundry with a linen press.

The highlight of this home is the open-plan dining, family room and kitchen area, where sliding doors open to the optional alfresco.
The kitchen, which overlooks these spaces, includes a double sink, and a walk-in pantry with plenty of storage space.

The rumpus room at the rear can be closed off for sound separation when desired. Tucked away and offering a degree of privacy, this room, which overlooks the backyard, would also be ideal for a home theatre or children’s play area.
The Wembley 22 is on display at Spring Farm with the Thorngate facade, one of 12 facade options. If you're looking for other home designs that are just as beautiful, we recommend that you look at the Bristol 30 or take the time to view our other award-winning home designs!
Home Mag
Jennifer Veerhuis, Home writer, The Daily Telegraph
February 11, 2019 12:00pm
