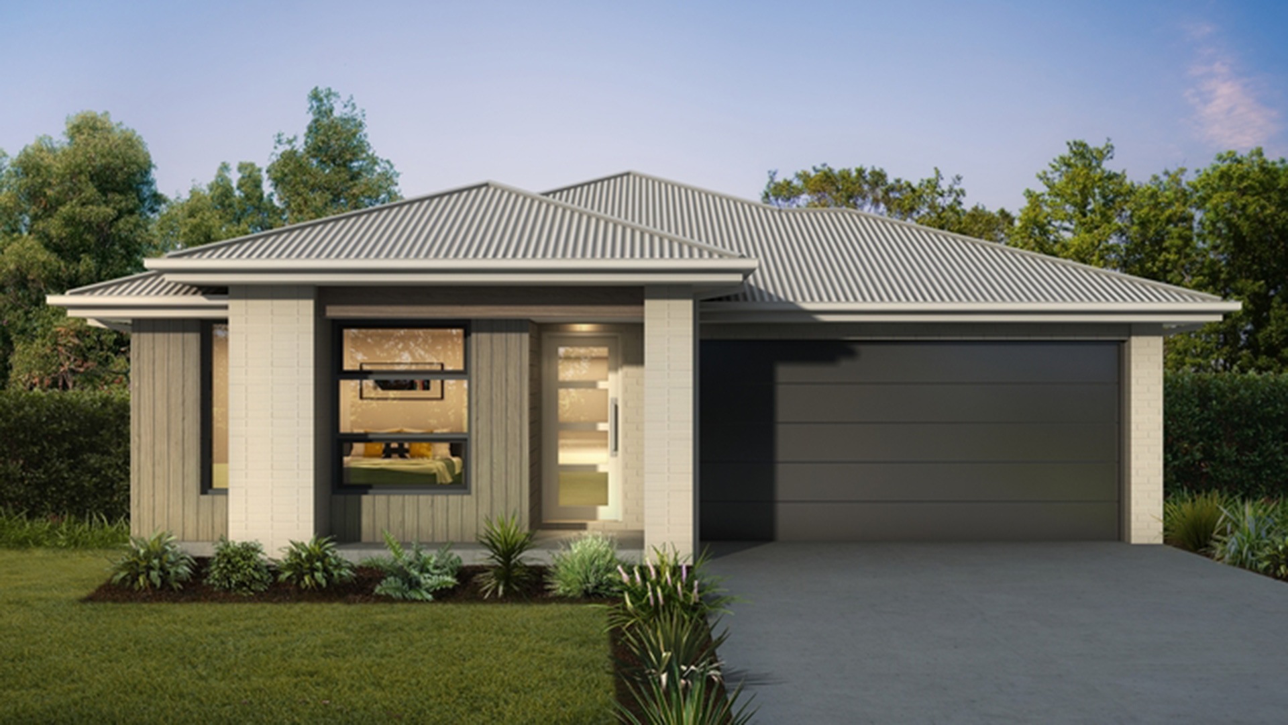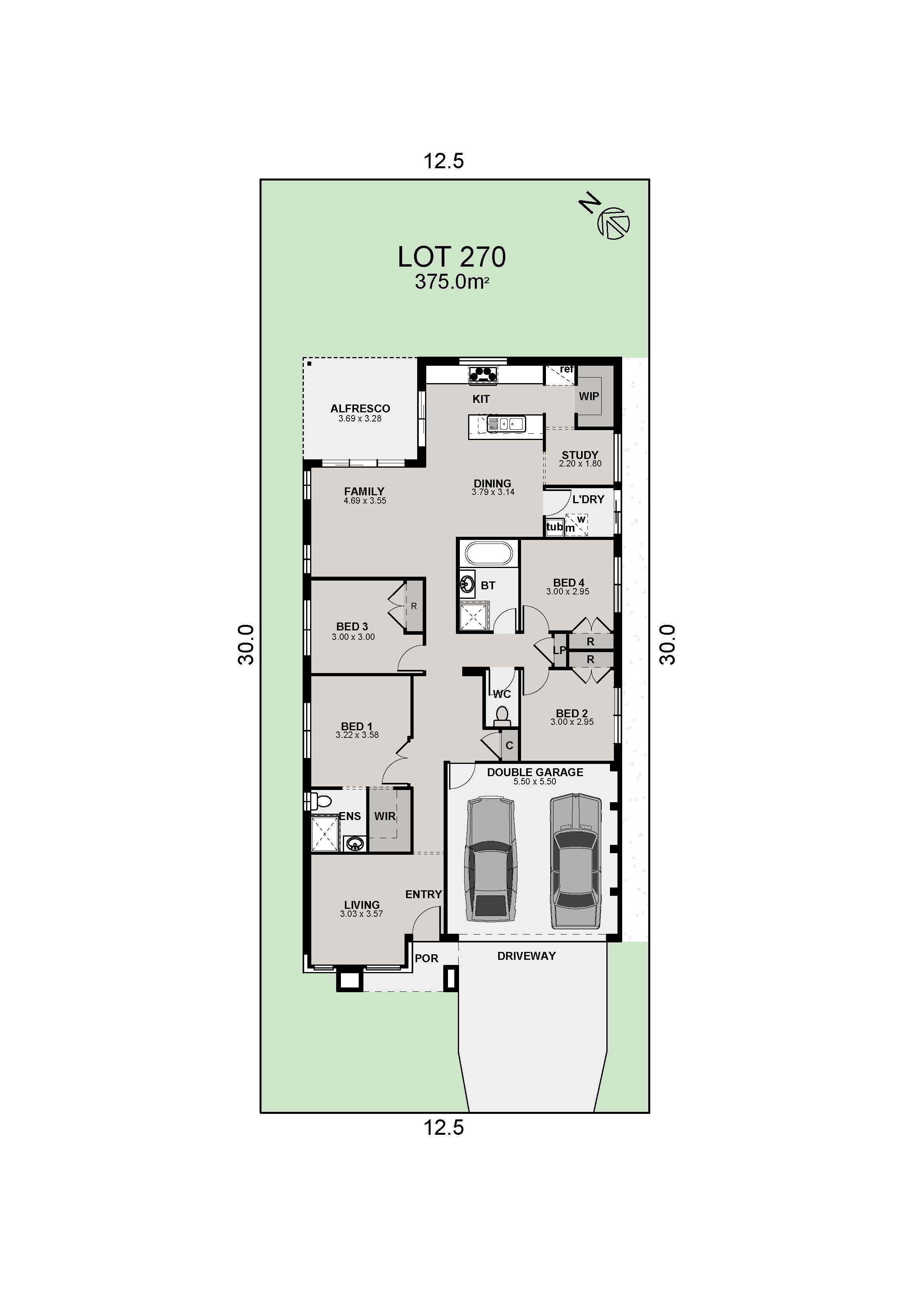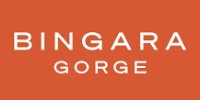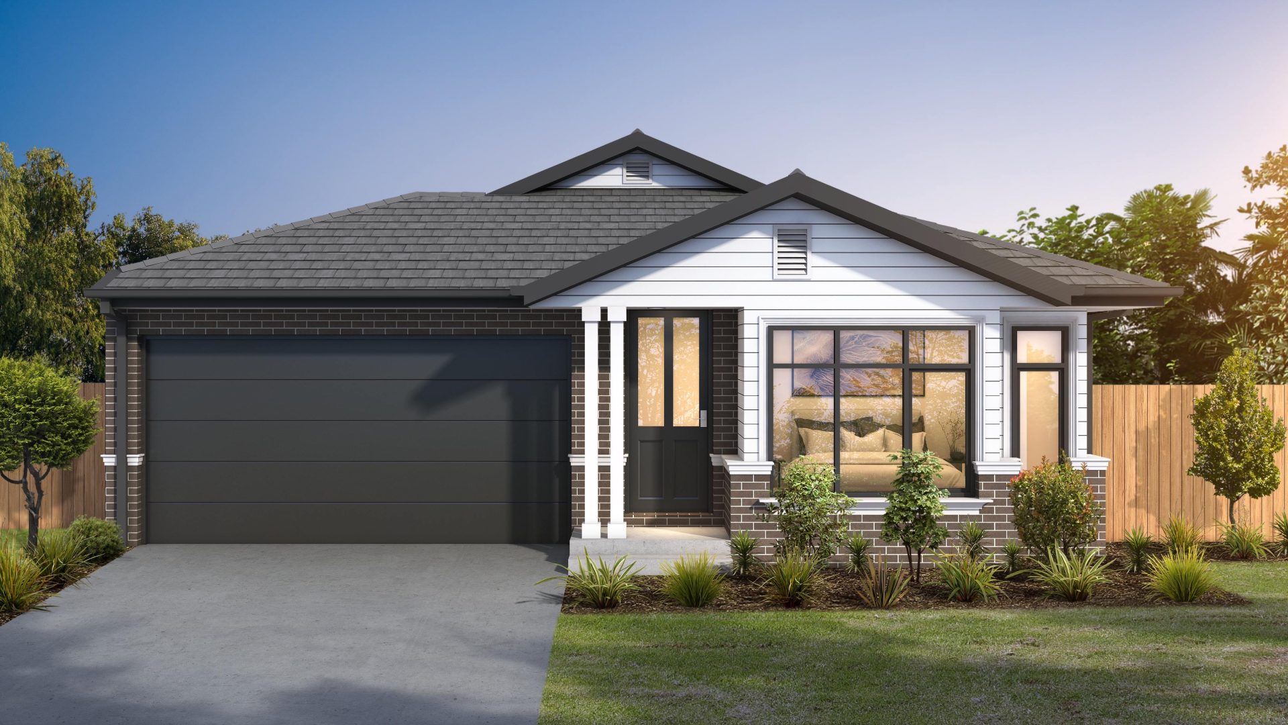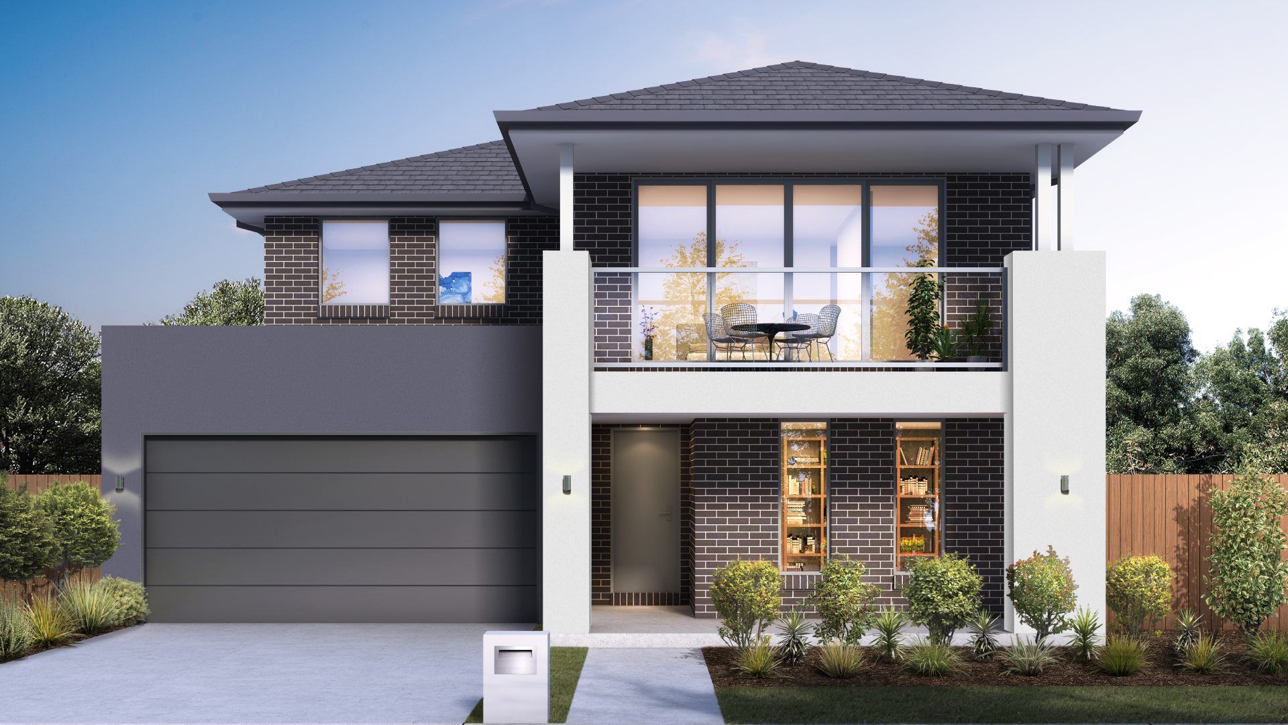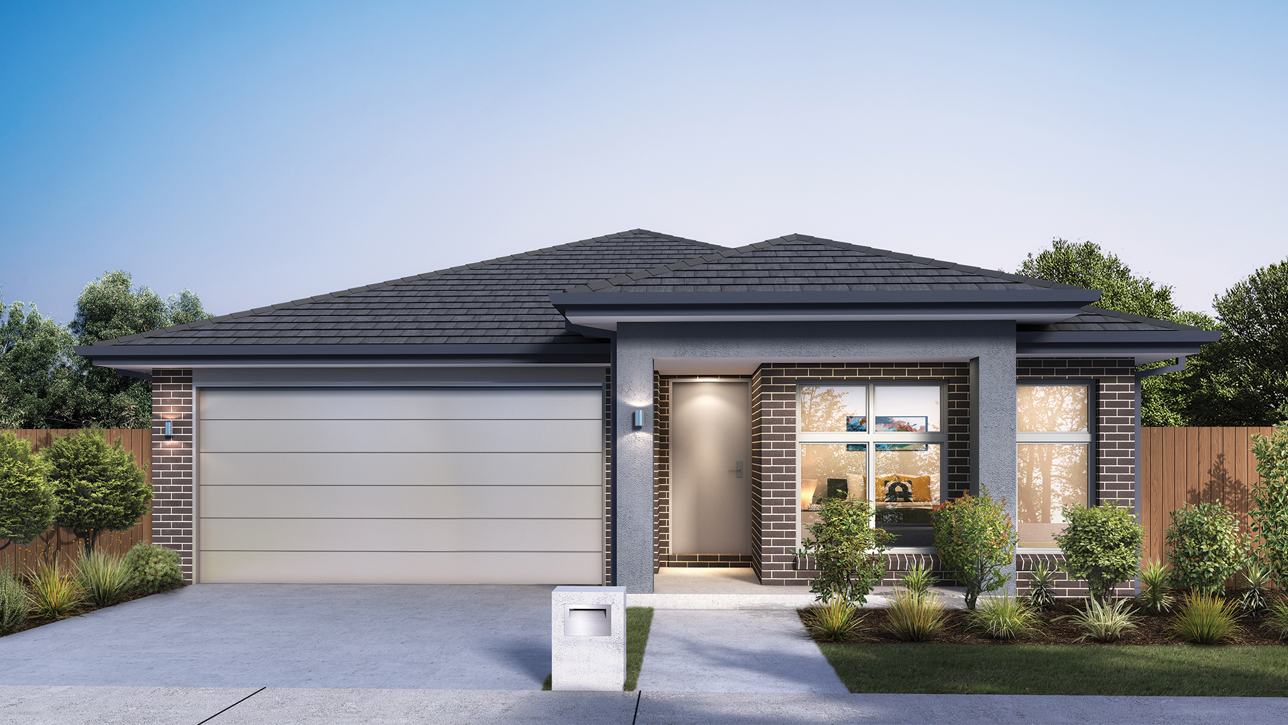$1,024,900
Advantage Series



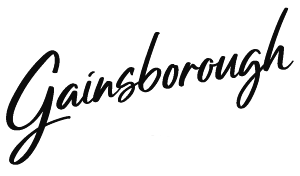



Cllass “M” waffle pod construction concrete slab structurally designed by qualified engineers.


Full scaffold work to Workcover requirements
Smoke detectors direct wired with battery backup
Electrical safety switch provided in single phase meter box
Laminated safety glass to all shower screens
Deadlocks to laundry door (where applicable)
Keyed lock to glass sliding door
Keyed window locks to all openable windows
Independent quality inspections and accredited quality system
Site inspection by qualified surveyor and engineer
Council building application fees
Construction and warranty insurance premiums
Standard Sydney Water Board fees
Standard surveyor and engineer fees
More packages in Bingara Gorge, Wilton
*Package prices are based on standard home, standard facade and builders preferred siting. Depicted facade may incur an additional charge. Pricing may vary due to actual land availability. House & Land Packages are subject to developer’s design review panel, council final approval and Eden Brae Homes Procedure of Purchase. All prices are GST inclusive. Eden Brae Homes reserves the right to change prices without notice. Start date is subject to client, developer and council meeting time frames including but not limited to, land registration, amount of client variations, developer/council approval, acceptance of tender and contract within 7 days respectively. Prices are subject to developer, council and statutory requirements, location and condition of services. Package provided is based on Eden Brae Homes preliminary/preferred siting and preliminary developer land information currently available. Variations to land size, location of services - including but not limited to sewer/stormwater locations, drainage grates, Telstra pits, trees, butterfly drains, driveway crossover, pram ramps, electrical/other easements, or Section 88B instrument, may necessitate floor plan or siting amendments. Please speak to your Eden Brae Homes Sales Consultant or refer to individual marketing material. Builders License Number 120300C.

