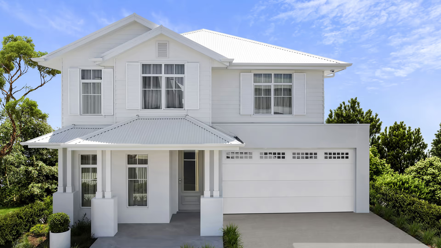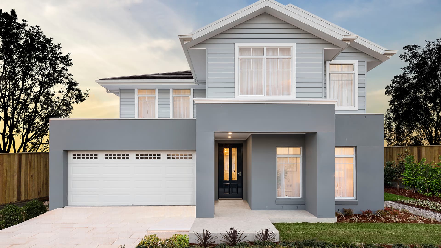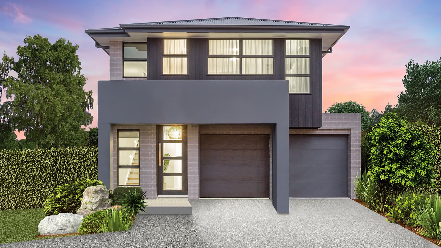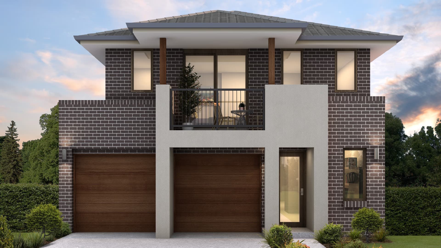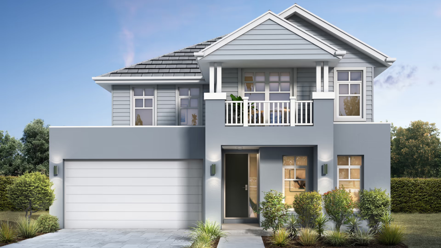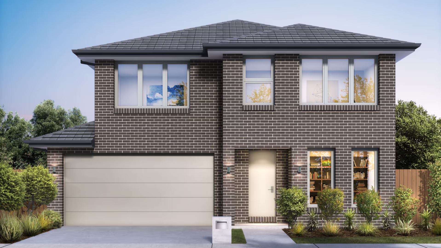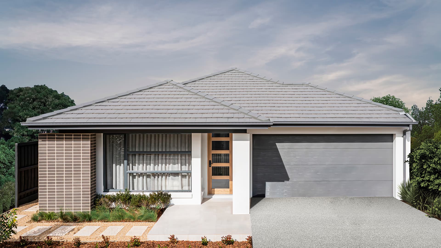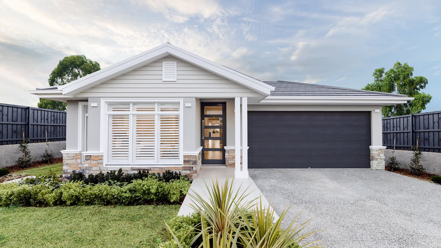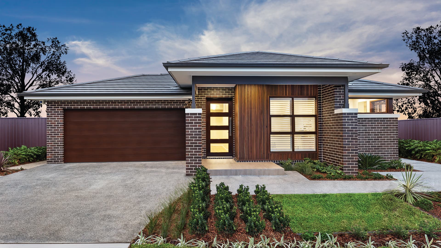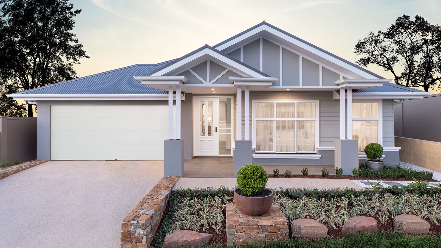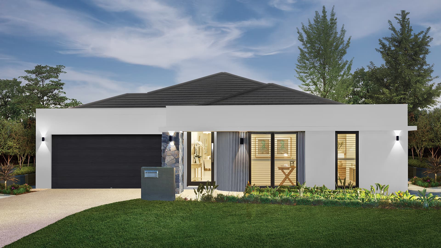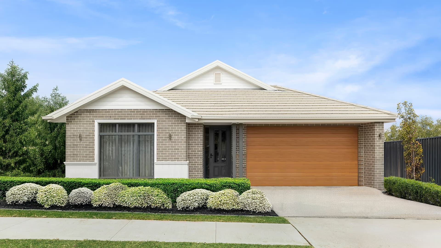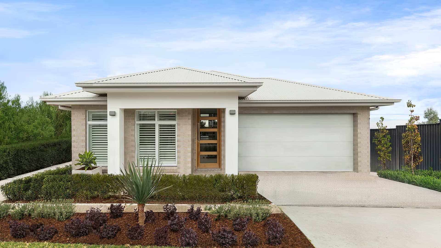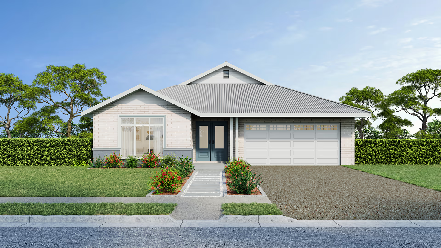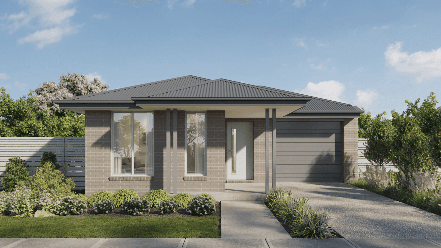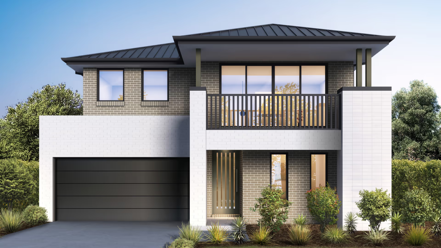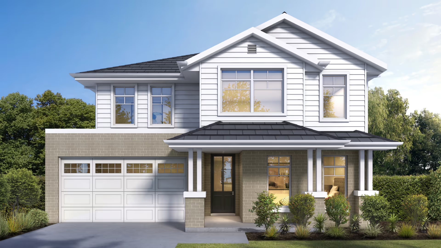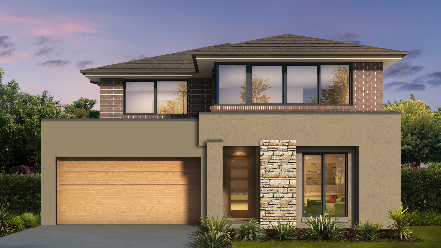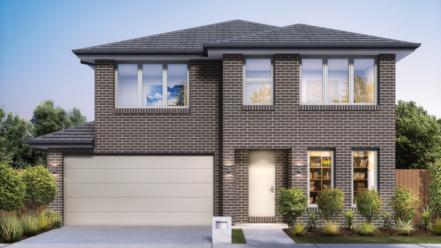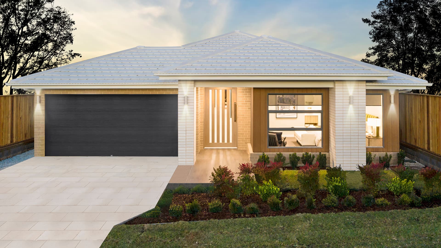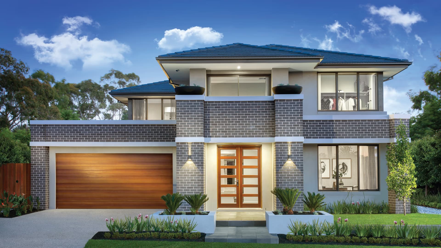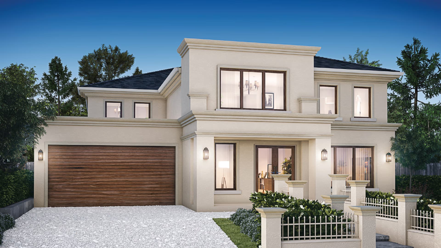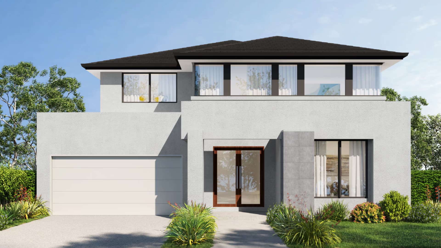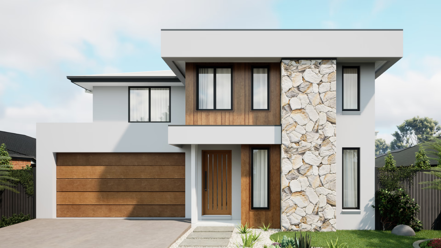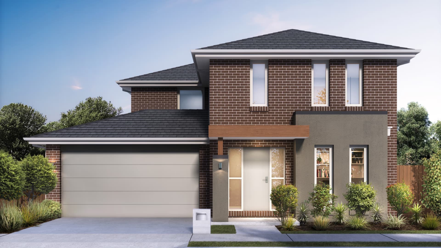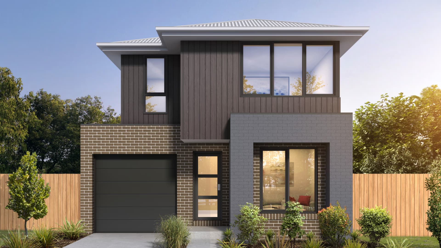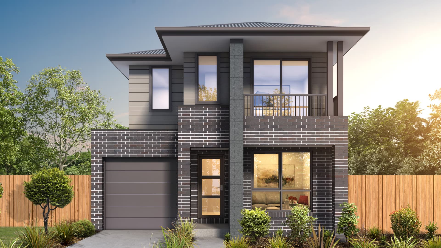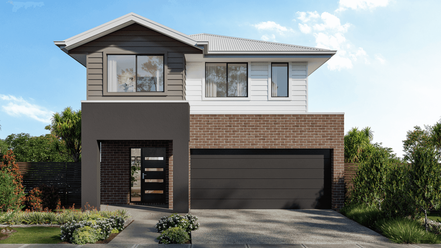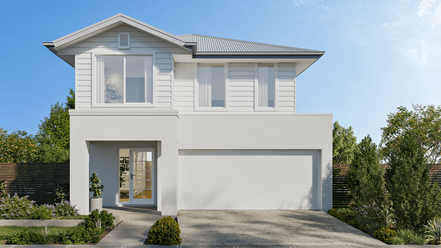Popular designs
Discover the perfect place to live with our portfolio of popular home designs. Whether you're seeking a snug sanctuary or a spacious suburban stunner, you can browse by bedroom count, budget, and building style to find a design that fits your needs. Each plan is carefully crafted to combine comfort, character, and curb appeal – making it simple to start building your dream home.
Double storey home designs
Double storey homes provide generous space on narrower blocks, making them a great choice for families who need room to grow. With designs like the Bristol, Forsyth, and Ellenbrook, our collection delivers smart zoning between living and sleeping areas, along with stylish façades that enhance street appeal. These homes combine flexibility and sophistication, offering a balance of privacy, open plan living, and functional design.
Single storey home designs
Single storey homes offer practical, comfortable living for households that prefer everything on one level. These designs suit a wide range of buyers, from growing families to downsizers, thanks to their accessibility and easy flow between spaces. Popular Eden Brae designs such as the Midland, Paddington, and Toorak showcase contemporary style and efficient layouts that maximise comfort and functionality, making everyday life simple and enjoyable.
3-bedroom home designs
Eden Brae’s 3-bedroom homes are designed for efficient use of space without compromising on comfort or quality. Our Midland 18, Livingstone 17, and Eton 15, they offer well-proportioned layouts ideal for young families, first home buyers, or downsizers. Each plan delivers the essentials of modern living, with thoughtful features that make the most of every square metre.
4-bedroom home designs
Four-bedroom homes are perfect for growing families who value space and flexibility. With popular designs like the Brooklyn, Fairmont, and Carisbrook, this range offers generous living areas, multiple bathrooms, and options for a dedicated study or retreat. Each design is carefully planned to support busy households, providing room for everyone to live, work, and relax comfortably.
5-bedroom home designs
For larger families or those who love to entertain, Eden Brae’s 5-bedroom homes deliver exceptional space and versatility. Designs such as the Lincoln, Heathcote, and Marina include multiple living zones, open-plan kitchens, and stylish master suites. These homes are ideal for families who want room to spread out while enjoying premium finishes and contemporary design.
Under $300k home designs
Eden Brae’s under $300k homes make quality home ownership accessible without compromise. Featuring efficient layouts and contemporary styling, designs such as the Livingstone and Midland maximise space and functionality on a budget. They offer affordable entry points into the property market while maintaining the craftsmanship and comfort Eden Brae is known for.
Under $400k home designs
The under $400k range offers affordable, modern homes that blend smart design with everyday practicality. Designs like the Kew, Everton, and Palmview deliver stylish living spaces, open-plan layouts, and low-maintenance appeal. These homes provide excellent value for families and first home buyers seeking comfort and quality at an achievable price.
Under $500k home designs
Homes under $500k balance affordability with the quality and space families need. Popular designs such as the Brighton and Charlton offer contemporary layouts, multiple living areas, and outdoor connections for relaxed Australian living. They deliver lasting value through well-considered design and efficient construction.
Under $600k home designs
Eden Brae’s under $600k designs combine generous proportions with elegant modern features. Options like the Windsor, Waldorf, and Waldorf Grange include open-plan kitchens, family rooms, and multiple bedrooms designed for comfort and style. These homes cater to buyers who want extra space and quality finishes within a smart budget.
Narrow block home designs
Designed for smaller or infill lots, Eden Brae’s narrow block homes make the most of limited frontage without sacrificing lifestyle. Designs such as the Cheltenham, Moncler, and Carisbrook feature clever floorplans, bright interiors, and strong street presence. They’re ideal for urban living, offering efficiency, privacy, and style in compact form.
Acreage home designs
Acreage homes provide open, expansive layouts that suit rural or semi-rural living. With designs like the Rutherglen and Hillside, these homes embrace generous proportions and seamless indoor-outdoor connections. They’re perfect for families who want more breathing space, blending country appeal with contemporary design.
Coastal beach home designs
Inspired by relaxed seaside living, Eden Brae’s coastal homes capture the light, flow, and fresh air of Australia’s beaches. Designs such as the Glenburn, Liberty Savoy and Millbrook feature breezy open-plan layouts and natural finishes suited to coastal climates. These homes are ideal for those seeking a calm, holiday-inspired lifestyle every day.
Luxury home designs
For those seeking elevated living, Eden Brae’s luxury designs deliver sophistication and comfort in equal measure. Options such as the Plaza Grange, Astor Grange, and Clontarf Grange feature spacious interiors, premium inclusions, and refined styling throughout. These homes cater to discerning buyers who want timeless elegance, superior craftsmanship, and a touch of indulgence.
Featured Promotions
