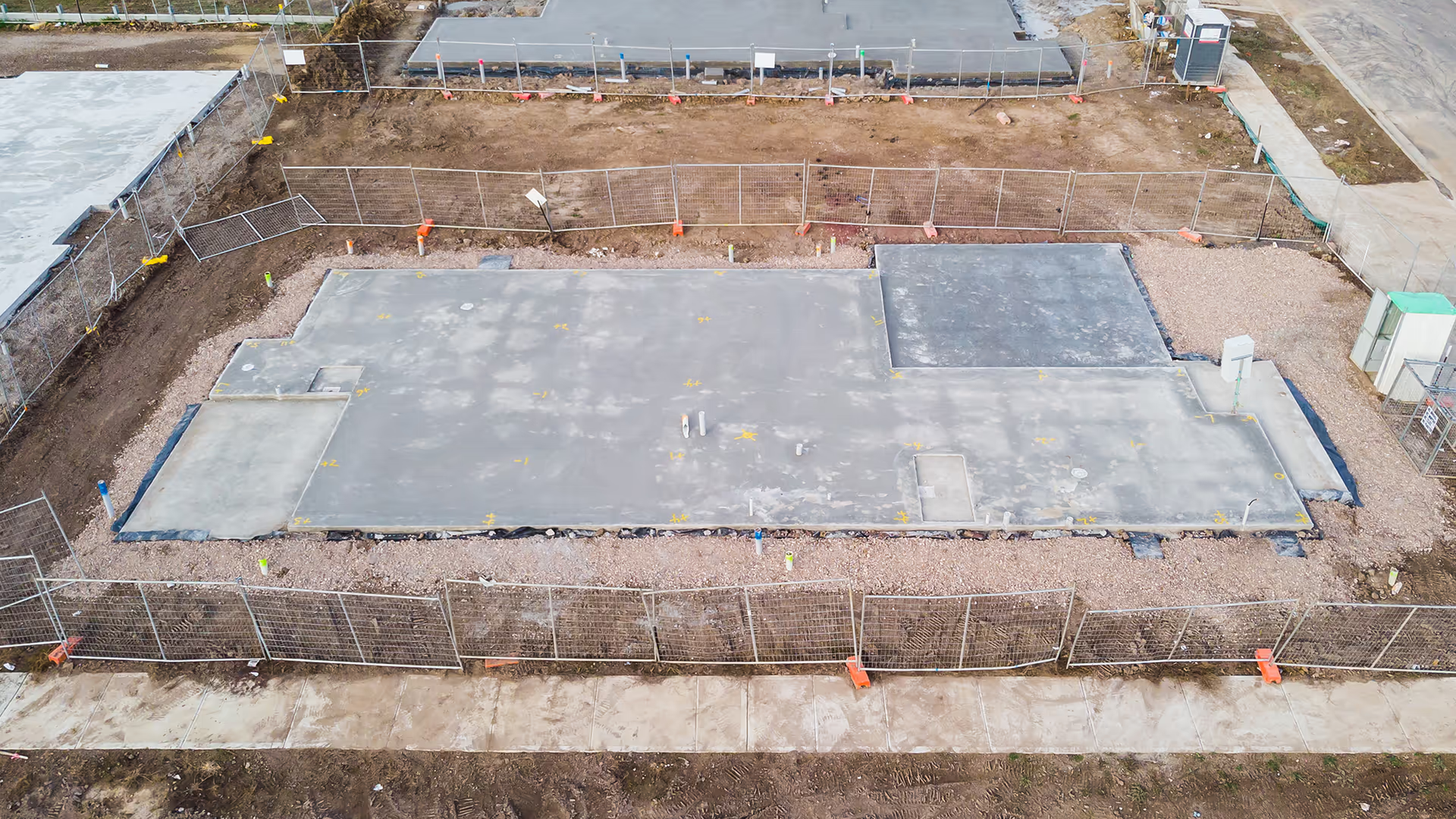House Foundation Types for New Houses
- Published: Wed 02 July 2025
- Last modified: Fri 05 December 2025

When you're building a new home, either from scratch or with a knock down rebuild, it's easy to get caught up in the good things — kitchen splashbacks, tile colours, entertaining alfresco. Long before any of those decisions, there’s something even more important that needs to be locked in: the foundation.
House footings and foundations are the unsung heroes of your home. While you’ll hardly ever see it, it's what keeps everything upright. In Australia, choosing the right house foundations is about more than just pouring some concrete and calling it a day. Our soils, climate and building styles all play a pivotal role.
The following is a practical guide to the most common types of foundations for new houses in New South Wales, and how to decide which one best suits your block.
1. Slab-on-Ground (Concrete Slab)
Best for: Flat blocks with stable soil (think sandy or gravelly ground)
This is the most common form of slab home foundation in new Australian homes, especially in areas like Western Sydney or the Central Coast. The concrete slab is a foundation and floor in one. It's fast to build, cheap and has great thermal mass, which means it will keep your house cooler in summer and warmer in winter.
There are a few variations, with raft slabs and waffle slabs being the most popular. A waffle slab house foundation is common for new developments where the soil has been compacted and engineered to suit. A raft slab house foundation is used more often where soil movement is a concern.
Real-life tip: If your block has been classified as “reactive” (common in clay-heavy suburbs like Kellyville or Oran Park), a waffle pod slab might be recommended with some extra engineering to keep things steady over time.
2. Pier and Beam (or Strip Footing)
Best for: Sloping blocks or areas with unstable or varied soil conditions
These house foundations entail digging deep holes (piers) and bridging them using concrete beams. The floor of the home is above the ground level, which is handy for awkward plots or if you want air under the house.
You’ll often see this on character homes or custom builds where a flat slab just doesn’t work. It can also help avoid the need for expensive excavation on a steep block.
Imagine this: You’ve fallen in love with a hillside block with sweeping views, but it’s on a decent slope. Pier and beam house foundation types let you build without bulldozing the whole thing flat.
3. Raised Timber Floors (Stumps and Bearers)
Best for: Flood areas, old homes or where you must have something beneath the floor
This is a traditional method for house footings and foundations, especially in flood-prone areas or coastal villages. The house is constructed upon stumps (most commonly used today are steel or concrete), with timber bearers and joists making up the floor.
Raised floors provide great ventilation and easy access to electrics and plumbing, but can creak and settle more than concrete slabs. They also need a bit more maintenance in the long run.
Good to know: If you're building a Hamptons-style house or something with that "coastal cottage" look, a raised timber floor can contribute greatly to the look, and keep everything high and dry if you're located near a waterway.
So... Which One Should You Choose?
That depends on a few things:
- The slope and shape of your block
- The type of soil underneath (you’ll get a soil test as part of your pre-construction process)
- Your budget
- The style of home you’re building
At Eden Brae, we work closely with geotechnical engineers and building designers to make sure your house foundation is the right fit from day one. Even though it may not be the most glamorous aspect of the process, ensuring its accuracy guarantees peace of mind for many years to come.
Can a House Collapse from Foundation Issues?
It's extremely rare, especially in new Australian homes built to today's specifications.
That being said, if they’re not addressed, serious house footings and foundation issues can lead to major structural problems over time. We’re talking about things like big cracks in walls, doors that won’t close properly or floors that start to slope. In extreme and very neglected cases, these issues could compromise a home’s structural integrity.
The good news? That's exactly why at Eden Brae we're so serious about soil testing, site preparation and proper engineering. Every site is professionally inspected thoroughly, and the foundation is hand-built to your home’s layout and land requirements, so you're not just constructing a slab; you're building with confidence.
If you construct with a quality contractor who's building it right at the beginning, you're constructing foundations for a safe and sound home that will endure for generations.
Start Strong — Build with Confidence
House foundation types might not be exciting, but they’re a big deal. Think of them as the roots anchoring your home to the earth — solid, reliable and made to weather the conditions.
If you’re just starting your building journey and feeling a bit overwhelmed, don’t stress. Our team is here to walk you through every stage, foundations and all.
Featured Promotions






