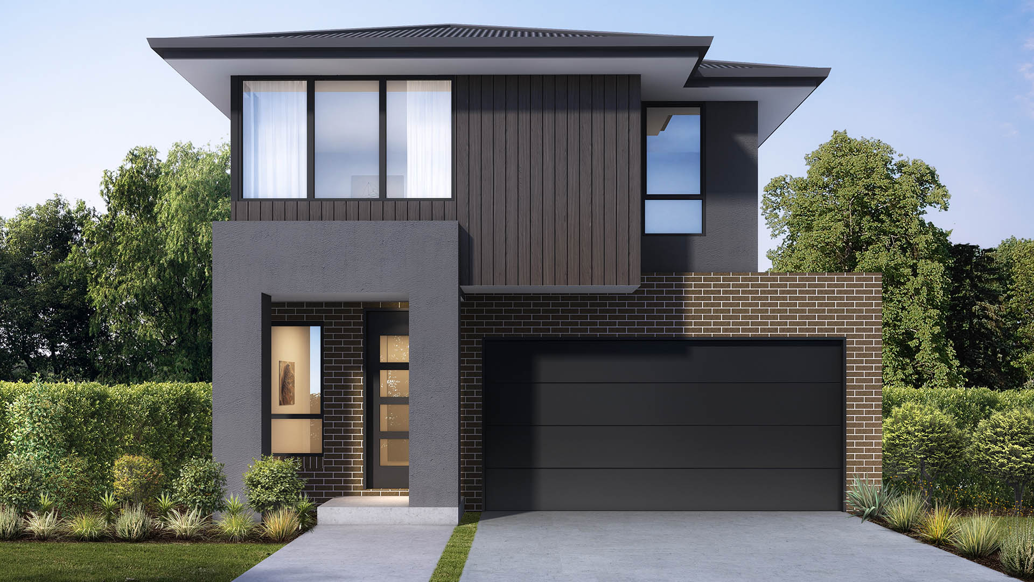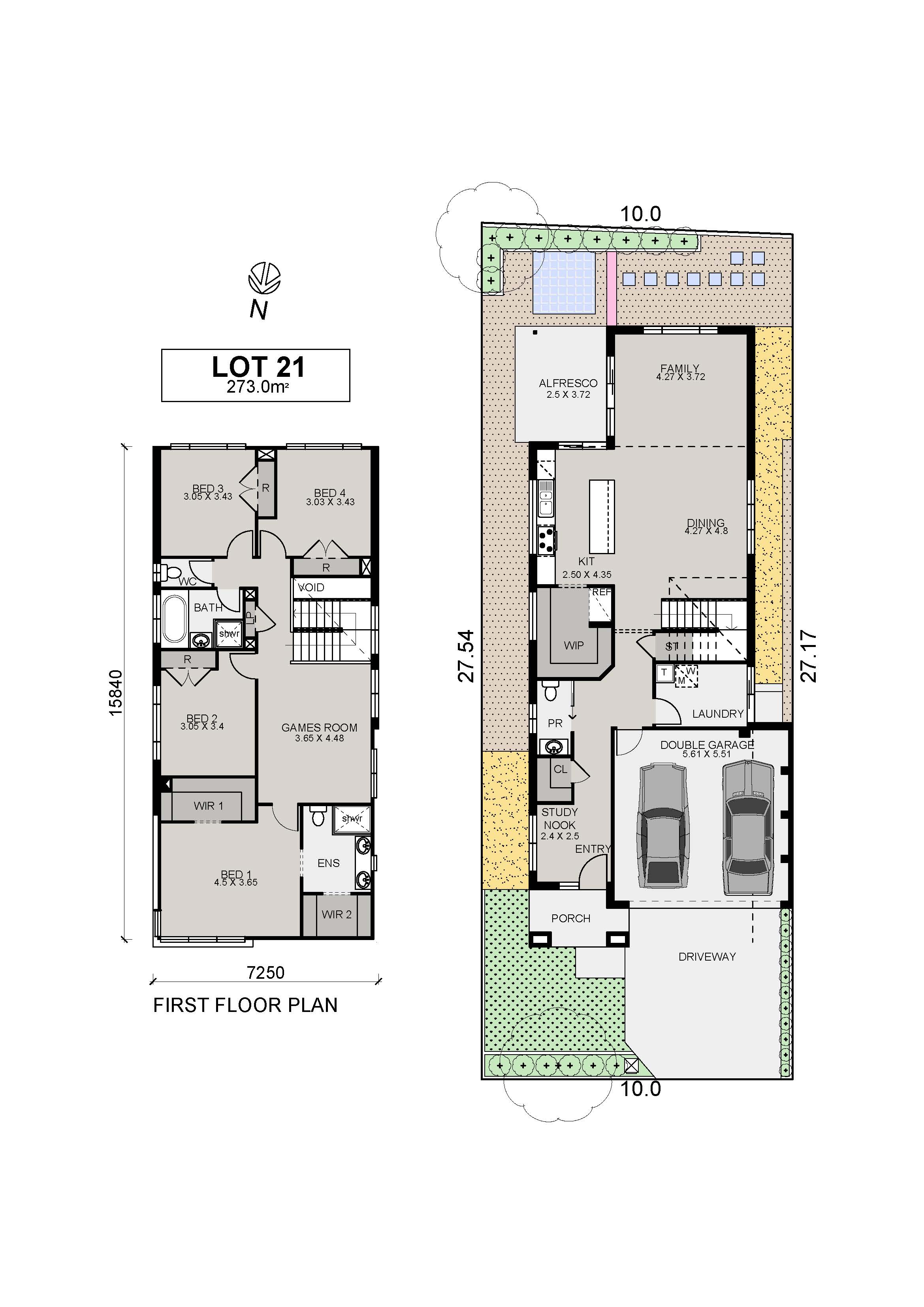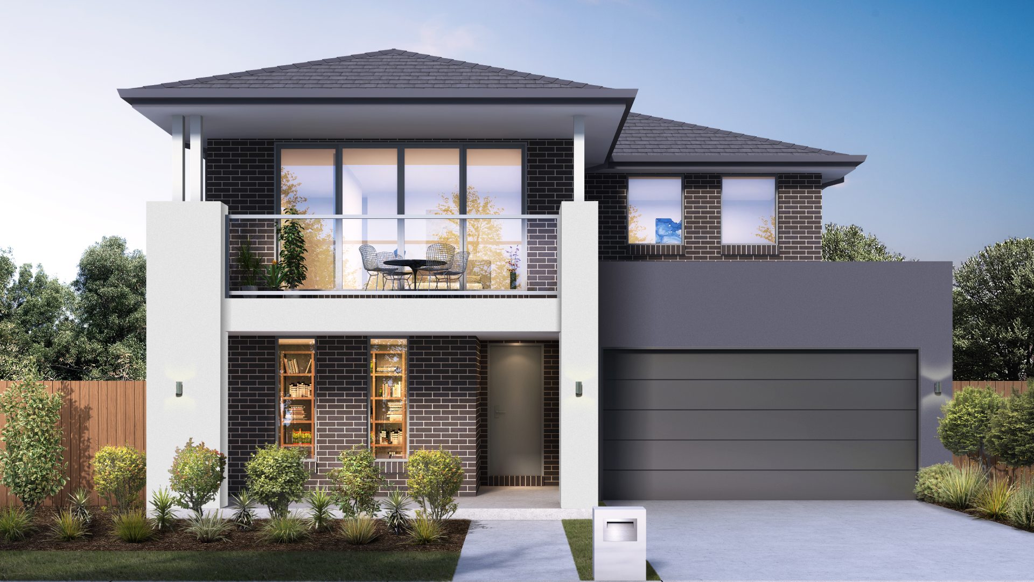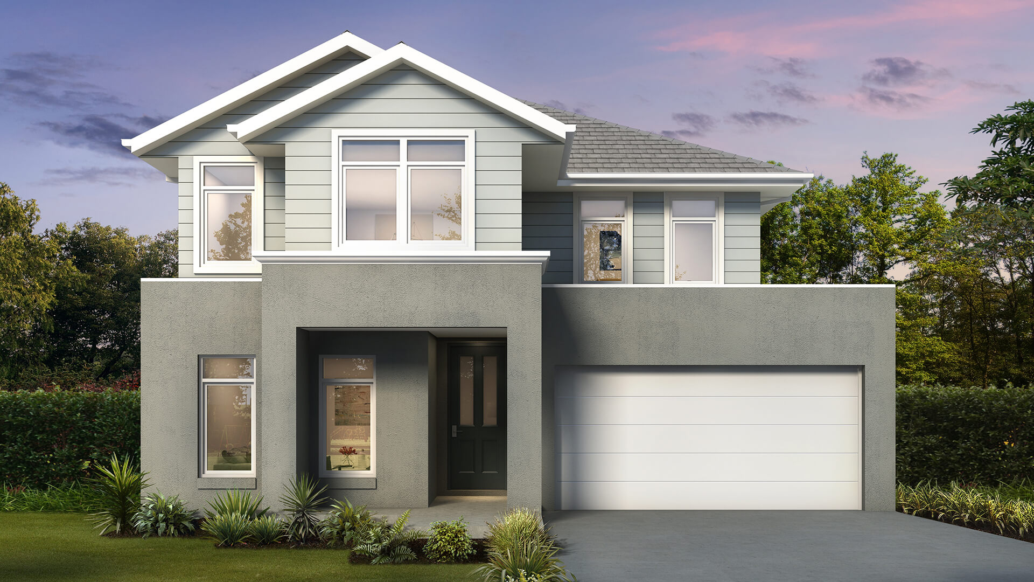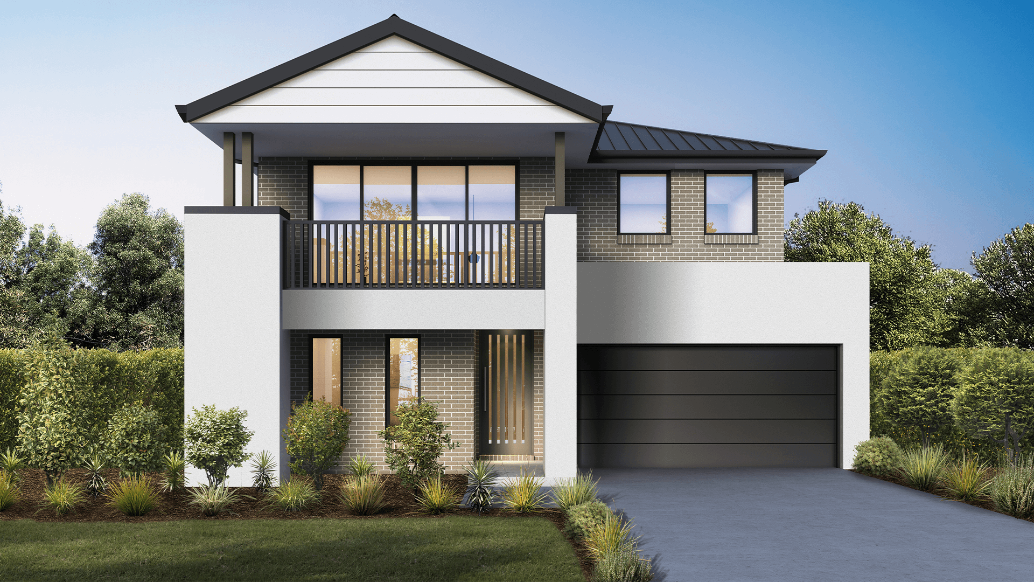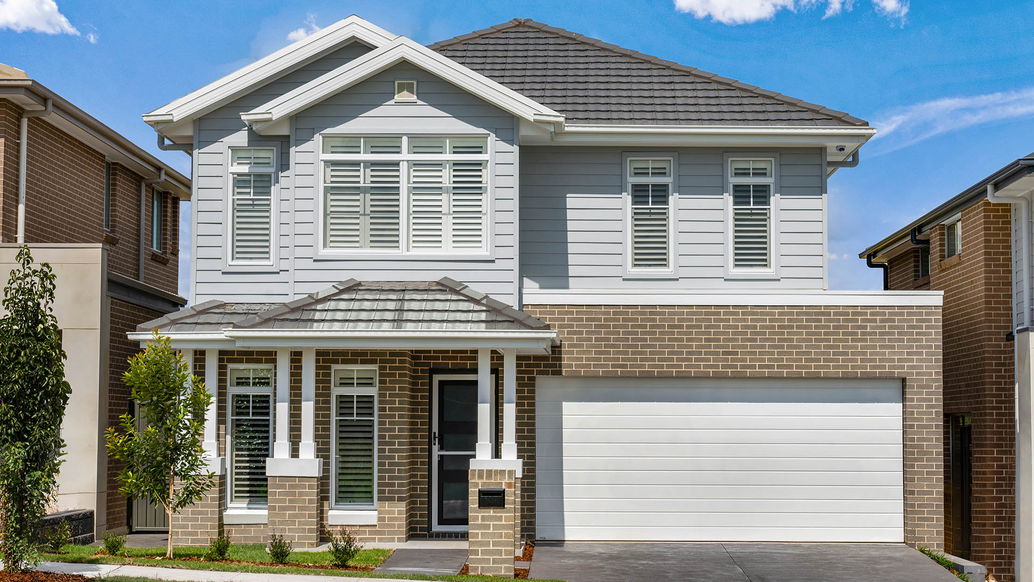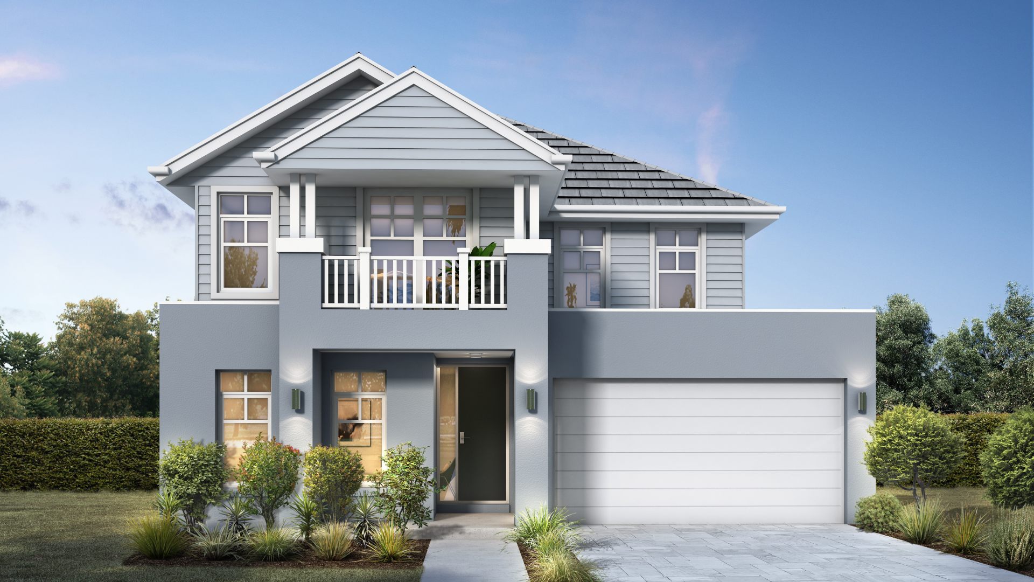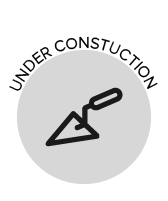
$1,239,900
Only $50K depositBalance on completion
If you have a narrow block of land, the double-storey Savoy home design is for you. At 8.45m in width, this delightful home offers both functionality and contemporary design. The home includes 4 bedrooms, open plan kitchen, dining and family areas downstairs, and a games room upstairs. The layout of the Savoy means there is no need to compromise on design or inclusions for narrow blocks.
More packages in Emerald Hills, Leppington
*Package prices are based on standard home, standard facade and builders preferred siting. Depicted facade may incur an additional charge. Pricing may vary due to actual land availability. House & Land Packages are subject to developer’s design review panel, council final approval and Eden Brae Homes Procedure of Purchase. All prices are GST inclusive. Eden Brae Homes reserves the right to change prices without notice. Start date is subject to client, developer and council meeting time frames including but not limited to, land registration, amount of client variations, developer/council approval, acceptance of tender and contract within 7 days respectively. Prices are subject to developer, council and statutory requirements, location and condition of services. Package provided is based on Eden Brae Homes preliminary/preferred siting and preliminary developer land information currently available. Variations to land size, location of services - including but not limited to sewer/stormwater locations, drainage grates, Telstra pits, trees, butterfly drains, driveway crossover, pram ramps, electrical/other easements, or Section 88B instrument, may necessitate floor plan or siting amendments. Please speak to your Eden Brae Homes Sales Consultant or refer to individual marketing material. Builders License Number 120300C.

