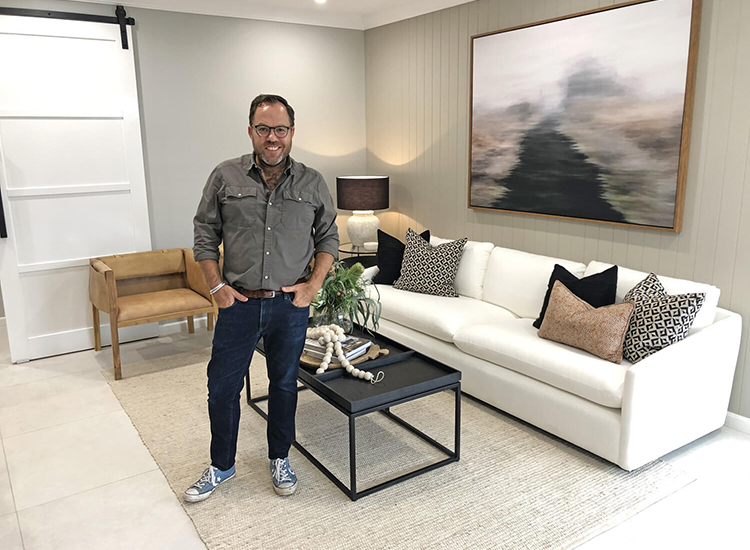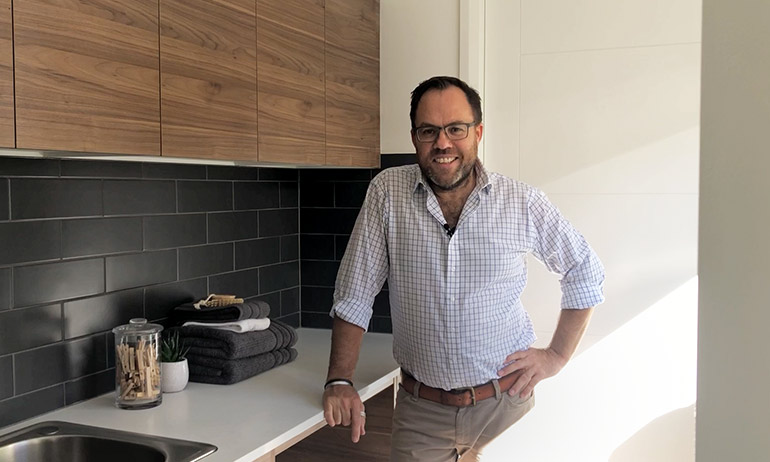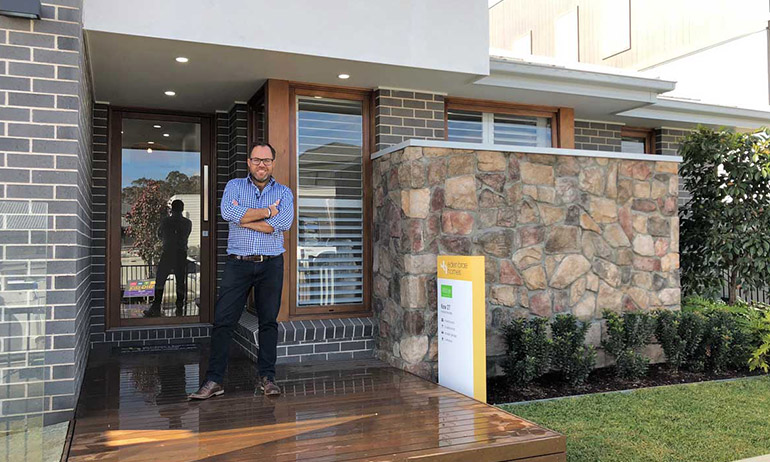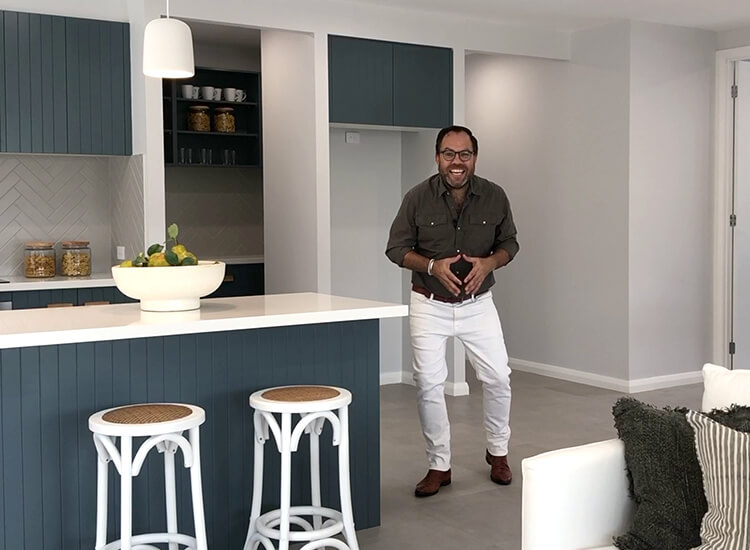
Tour with James: the Toorak 27
Striking exactly the right balance between modern and generous open plan living spaces is Eden Brae Homes’ new design, the Toorak. This 4-bedroom single storey home is sensational, designed with a well-considered floor plan layout and sporting everything a family would appreciate and need for a growing family. With year round entertaining possible with a beautiful alfresco area, this home design will definitely impress.
Transcript
The Toorak 27 is a brand new single-storey display home by Eden Brae Homes; with a spacious layout, four bedrooms and three separate living areas, it certainly has lots to offer, so join me now as I take a walkthrough this beautiful home.
There is no mistaking that this is a large family home. The moment you walk in door you are greeted by this very wide and large entry foyer and it opens out into this beautiful living room, the first of three separate living areas of this home. this is a great space to have a formal lunge to greet guests as they enter your home, or as a third living area for a busy family.
There is nothing quite as welcoming as a large master suite, and this is a big bedroom. We’ve got a king bed in here and there is still plenty of room for large bedsides, and extra seating. But of course, this is a full master suite, so we have a very well-appointed master ensuite with a his & hers basins and separate mirrors. We’ve also of course got a his & hers robe, so there is no fighting for who gets the most storage space.
The large laundry provides plenty of storage options and that side external door not only lets you have easy access to air drying your clothes, but it also lets the natural light flood on in.
The Toorak 27 has the epitome of open plan living. This is the perfect place for entertaining or relaxing with the family with the kitchen being the centre of family life. And this floor-plan also allows for this oversized kitchen island, perfect for entertaining. This long kitchen provides so much storage, but there’s also a walk-in pantry that’s going to tick all of the boxes for your food storage needs.
One of my favourite features of the Toorak 27 floorplan is that the three family bedrooms are located off their own separate hallway. This creates a separate sleeping zone for the rest of the family. Of course, the large family bathroom is well located next to these bedrooms, another well considered feature of this floorplan.
With views out to the backyard this great size rumpus room is the third living area inside this home. Another great feature of this home is that this rumpus room has two separate entrances. I can either walk through the hallway via the bedrooms or enter through the family room. It shows you just how large this family home is.
There are sliding glass doors and then there are these sliding glass doors. As you can see now the space is so beautifully linked from inside out, and this family home is perfect for family life or when it comes to entertaining. To come and see this home yourself you can: the Toorak 27 is on display 7 days a week right here at HomeWorld Box Hill, or jump online and do the virtual tour, at edenbraehomes.com.au.



